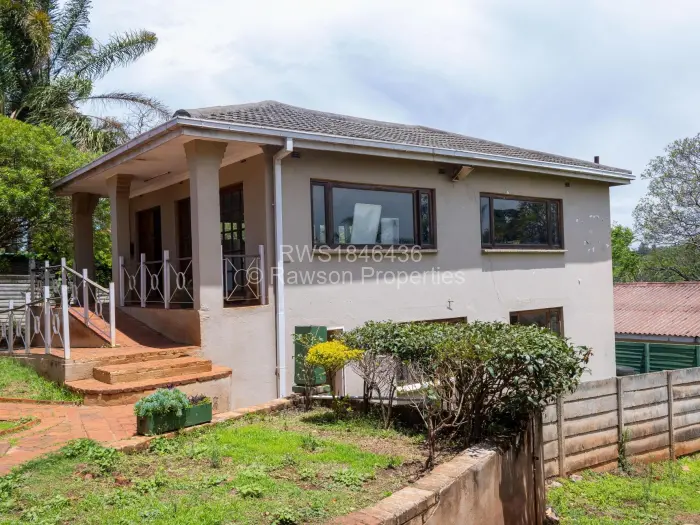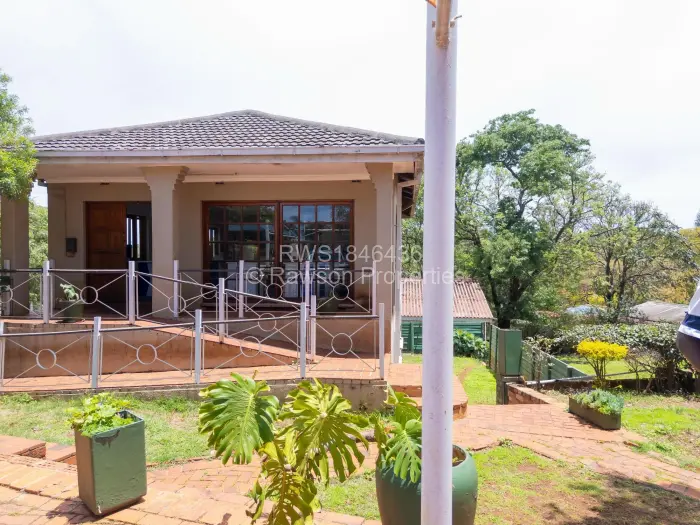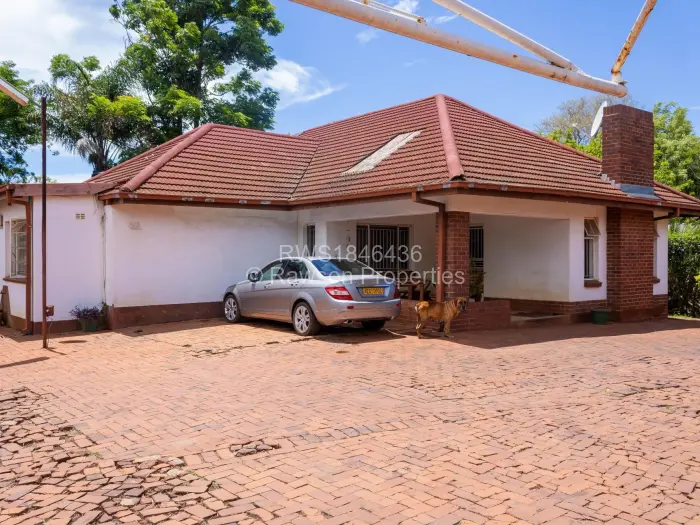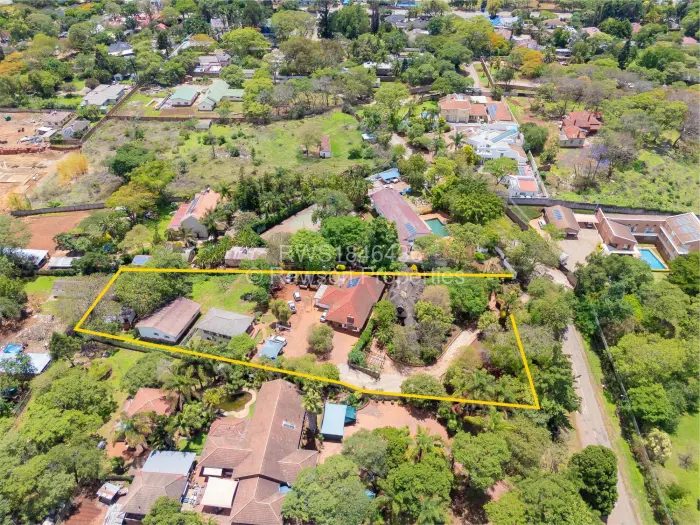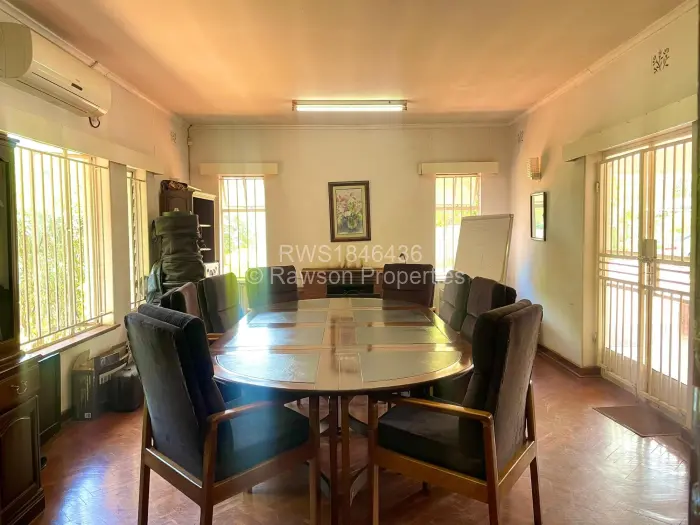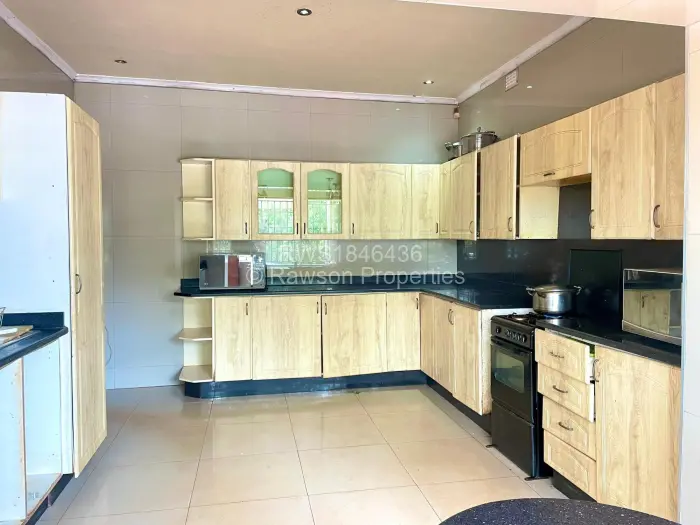Description
AVONDALE THE RIDGE
5,650 sqm
(SUMMARY:Total of 8 offices with 9th space being a large pool office, boardroom, lounge area ,kitchen, ablutions ,warehouse, entertainment area and staff quarters)
DETAILED DESCRIPTION
MAIN OFFICE
4 offices (main en-suite)
Boardroom and
Visitors lounge
Fitted kitchen
Ablutions
ADDITIONAL BUILDINGS
2-storey office block (100sqm per level)
UPPER LEVEL is open plan
LOWER LEVEL has 4 offices , ablutions for ladies and gents and a storeroom
LARGE WAREHOUSE approx 120sqm
3 staff quarters
ENTERTAINMENT AREA
Spacious gazebo with @bar , 2 toilets and a bathroom
Fully walled
Electric gate
Borehole and paved
The property has commercial rights and has plenty of potential for development, extension or subdivision
Main Features
- N/A
- 2 Bathrooms
- 1 Lounge
- N/A
- 1 Borehole
- N/A
